Home
Single Family
Condo
Multi-Family
Land
Commercial/Industrial
Mobile Home
Rental
All
Show Open Houses Only
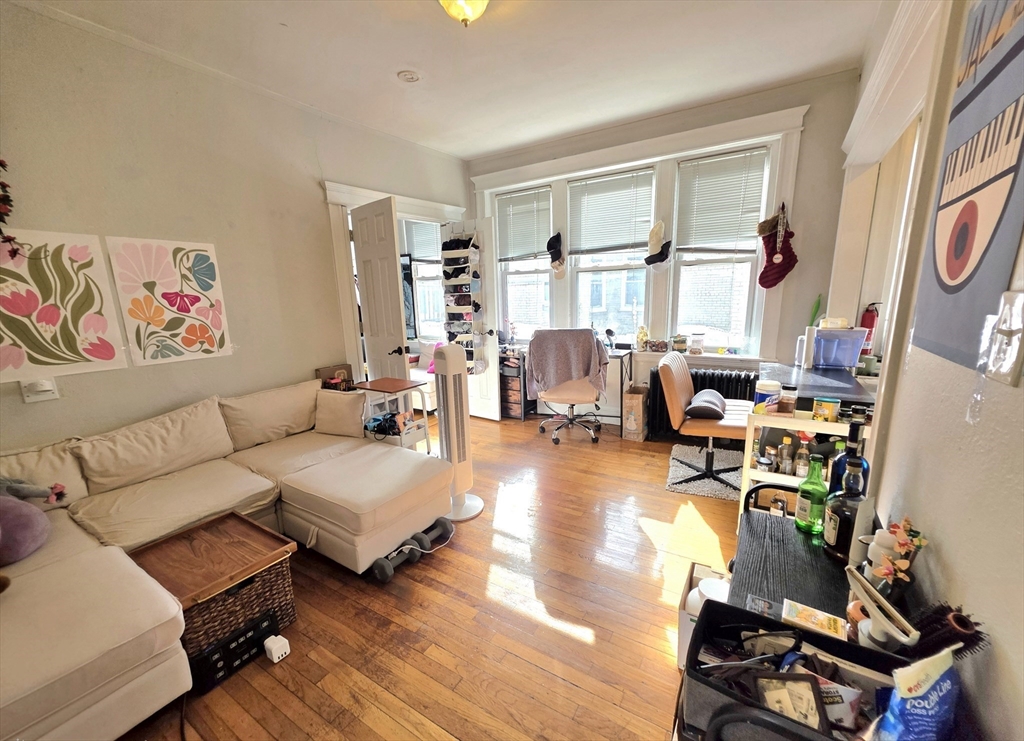
26 photo(s)

|
Boston, MA 02135
(Brighton)
|
Active
List Price
$349,000
MLS #
73472074
- Condo
|
| Rooms |
2 |
Full Baths |
1 |
Style |
Low-Rise |
Garage Spaces |
0 |
GLA |
407SF |
Basement |
No |
| Bedrooms |
1 |
Half Baths |
0 |
Type |
Condominium |
Water Front |
No |
Lot Size |
0SF |
Fireplaces |
0 |
| Condo Fee |
$399 |
Community/Condominium
Brighton Place
|
Perfect investor or owner occupied opportunity at the best location! This sunny penthouse unit has
an efficient layout that features a wall of windows, an inviting living room, kitchen with
dishwasher and gas cooking. There is also a separate sleeping area that can fit a full/queen size
bed and double closets in the unit's hallway. Pet friendly building, HEAT AND HOT WATER ARE INCLUDED
with reasonable condo fee and shared laundry facilities in the building! Green B line is just right
along Commonwealth Ave and a close distance to the Green C line as well on Beacon St. Easy access to
Whole Foods Market, Boston University, Boston College, St. Elizabeth Medical Center, Washington
Square, Cleveland Circle, Coolidge Corner, Fenway, and Longwood Medical. Excellent location for
students, commuters, foodies who are looking for a convenient lifestyle, large selection of great
restaurants, and an affordable housing solution with a high investment return!
Listing Office: RE/MAX Real Estate Center, Listing Agent: Luxe Home Team
View Map

|
|
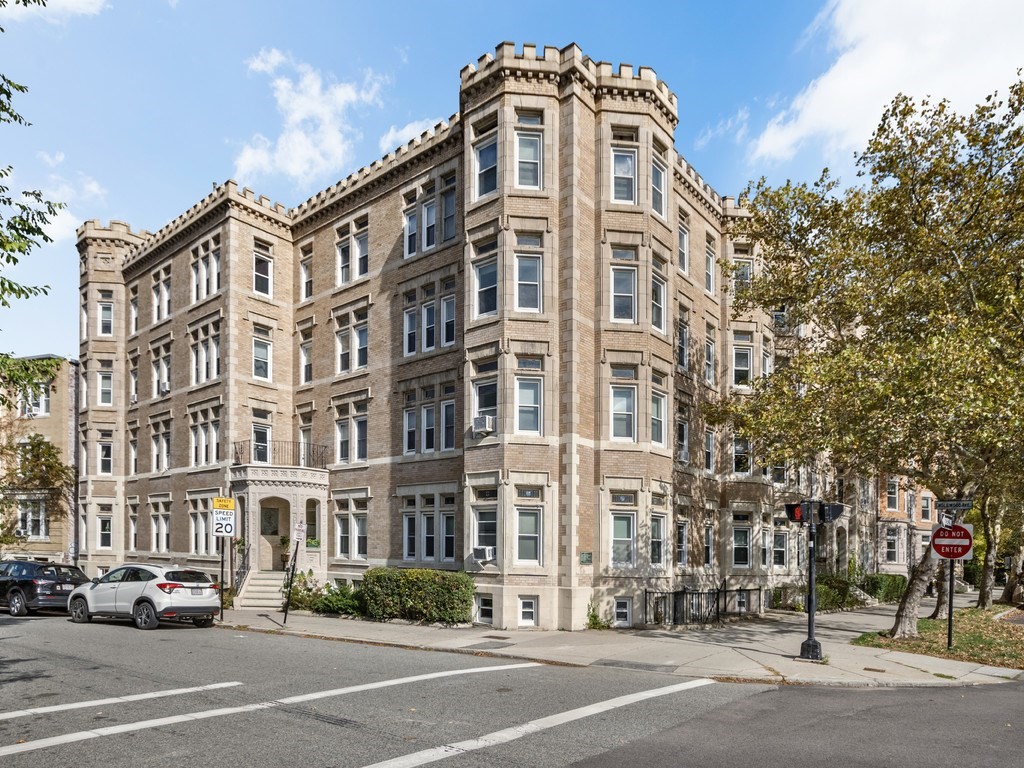
25 photo(s)

|
Brookline, MA 02445
|
Under Agreement
List Price
$529,000
MLS #
73453632
- Condo
|
| Rooms |
3 |
Full Baths |
1 |
Style |
Low-Rise |
Garage Spaces |
0 |
GLA |
680SF |
Basement |
No |
| Bedrooms |
1 |
Half Baths |
0 |
Type |
Condominium |
Water Front |
No |
Lot Size |
0SF |
Fireplaces |
0 |
| Condo Fee |
$283 |
Community/Condominium
The Tudor Condominium
|
Beautifully renovated 3rd-floor condo in prime Brookline! High ceilings, open layout, exposed brick,
recessed lighting, and just refinished oak hardwood floors. The modern eat-in kitchen shines with
brand-new stainless-steel appliances, quartz countertops, and a striking quartz backsplash. Newly
renovated bathroom with updated vanity and fixtures. Bright living and dining area with a spacious
bedroom. Professionally managed building with heat and hot water included in low condo fee. Laundry
on-site. Ideally located at Beacon & Englewood with easy access to the Green C Line, shops,
restaurants, parks, playgrounds, Washington Square, Coolidge Corner, and Longwood Medical Area.
Englewood T-stop right outside.
Listing Office: RE/MAX Real Estate Center, Listing Agent: Tatyana Anokhina
View Map

|
|
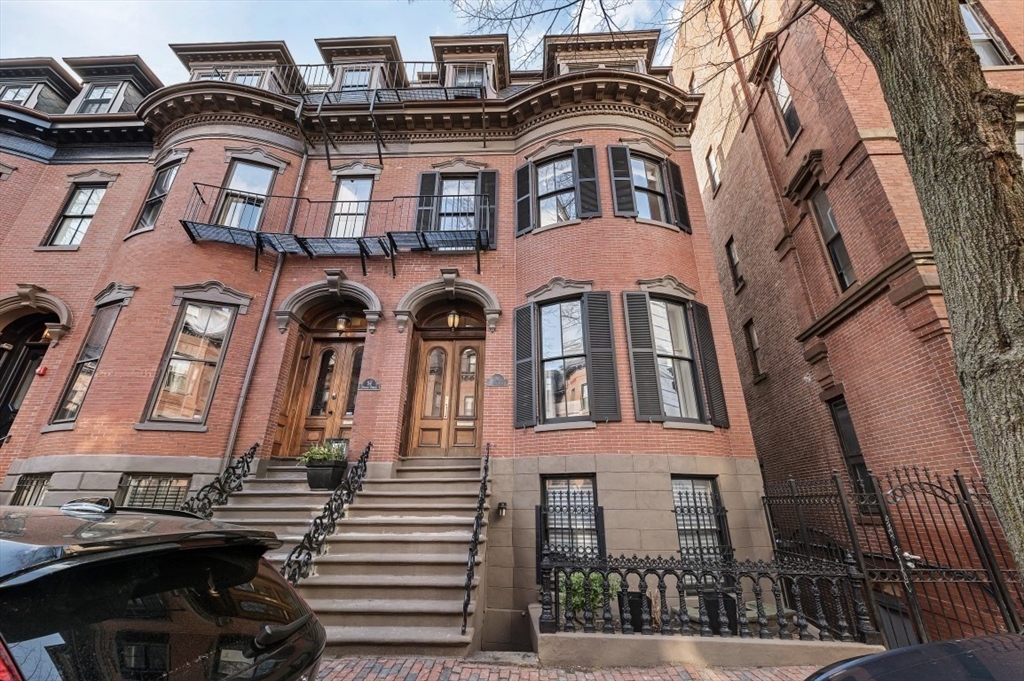
35 photo(s)

|
Boston, MA 02118
(South End)
|
Under Agreement
List Price
$2,595,000
MLS #
73469465
- Condo
|
| Rooms |
7 |
Full Baths |
2 |
Style |
Rowhouse |
Garage Spaces |
0 |
GLA |
1,752SF |
Basement |
No |
| Bedrooms |
3 |
Half Baths |
1 |
Type |
Condominium |
Water Front |
No |
Lot Size |
1,752SF |
Fireplaces |
1 |
| Condo Fee |
$267 |
Community/Condominium
56 Dwight Street Condominium
|
SHOWINGS START IMMEDIATELY. Penthouse bi-level unit with 3 exposures gets morning sunshine to the
front, afternoon sunshine to the rear. Main floor has a high quality, efficient kitchen with
Thermodore appliances including 6 burner gas cooktop and 256 bottle wine chiller, private balcony
with water, electricity & gas, sleek powder room, comfy study, spacious sunny living room with gas
fireplace - all this with 10 foot ceilings. The upper floor has 3 bedrooms where the primary bedroom
has designer ensuite bathroom with radiant floor heat, large walk-in shower & Biobidet toilet,
plentiful closet space with a custom drawer storage unit with a hideaway for laundry baskets. This
floor has a guest bathroom and laundry closet with Figidaire washer and dryer. A full stairs leads
you to the large roof-deck with gas BBQ grill, water & electricity. There is a high efficiency
tankless water heater and rooftop HVAC equipment (replaced in 2024). Garage rental/purchase options
are available nearby.
Listing Office: RE/MAX Real Estate Center, Listing Agent: The FurChin Team
View Map

|
|
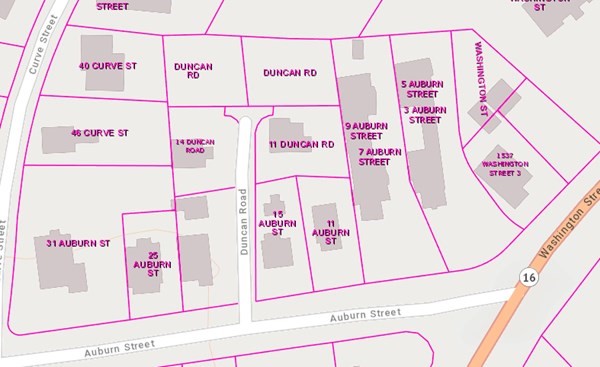
2 photo(s)
|
Newton, MA 02465
|
Under Agreement
List Price
$1,100,000
MLS #
72925240
- Land
|
| Type |
Residential |
# Lots |
0 |
Lot Size |
10,257SF |
| Zoning |
res |
Water Front |
No |
|
|
Builders/Developers Oppurtunity ! ** Level 10,257 sq ft Lot in West Newton/Auburndale ** two
abutting lots same owner at the end of a dead end private Rd. There is an existing two family house
on one of the lots. Minutes to Mass Pike, Beth Isreal Newton Hospital and Commonwealth Ave.Lot being
sold with adjacent 12-14 Duncan 2 fam 5089sqft zone MR1+ 0 Duncan 5168sqft zoneMR2 = 10257Sqft. lots
need to be combined, total frontage120' private rd. (there might be a possabilty of a 3rd lot , ask
agent) ...Buyers responsible for due deligence...taxes and frontage are of combined lots
Listing Office: RE/MAX Real Estate Center, Listing Agent: Dennis Razis
View Map

|
|
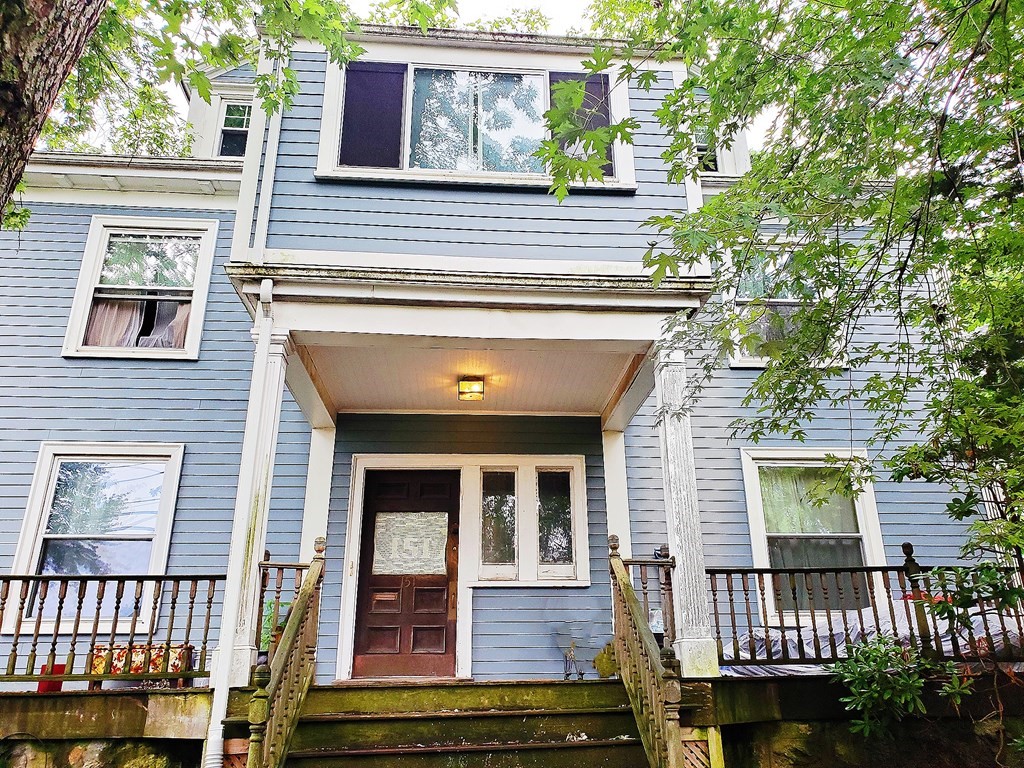
6 photo(s)
|
Boston, MA 02121
|
Under Agreement
List Price
$780,000
MLS #
72870379
- Multi-Family
|
| # Units |
2 |
Rooms |
16 |
Type |
2 Family |
Garage Spaces |
0 |
GLA |
5,542SF |
| Heat Units |
0 |
Bedrooms |
8 |
Lead Paint |
Unknown |
Parking Spaces |
3 |
Lot Size |
7,731SF |
"The Colonel William Janey House" Hits the Market! This prestigious home was previously owned by
only 2 families and has NEVER hit the market before! Finds like this do not come often! Great
investment opportunity in a highly desirable Dorchester neighborhood. Short distance to Boston's
top ranked Latin Academy School. This massive 2 family home boasts over 5500 sq ft of living space.
With large eat in kitchens, formal dining rooms, off street parking, 4 fireplaces, & 12 ft ceilings,
this home has so much potential to be any owner's dream home. Don't miss out on this opportunity!
The home does need work and updating but with the right vision, a masterpiece will certainly emerge.
Open house dates Saturday 7/24 12:00 pm - 1:30 pm & Sunday 12:00 pm-1:30 pm. Offer due Tuesday 7/27
at 11 a.m. but seller reserves the right to accept an offer before due date. Please wear face
mask.
Listing Office: RE/MAX Real Estate Center, Listing Agent: Kimesha Janey
View Map

|
|
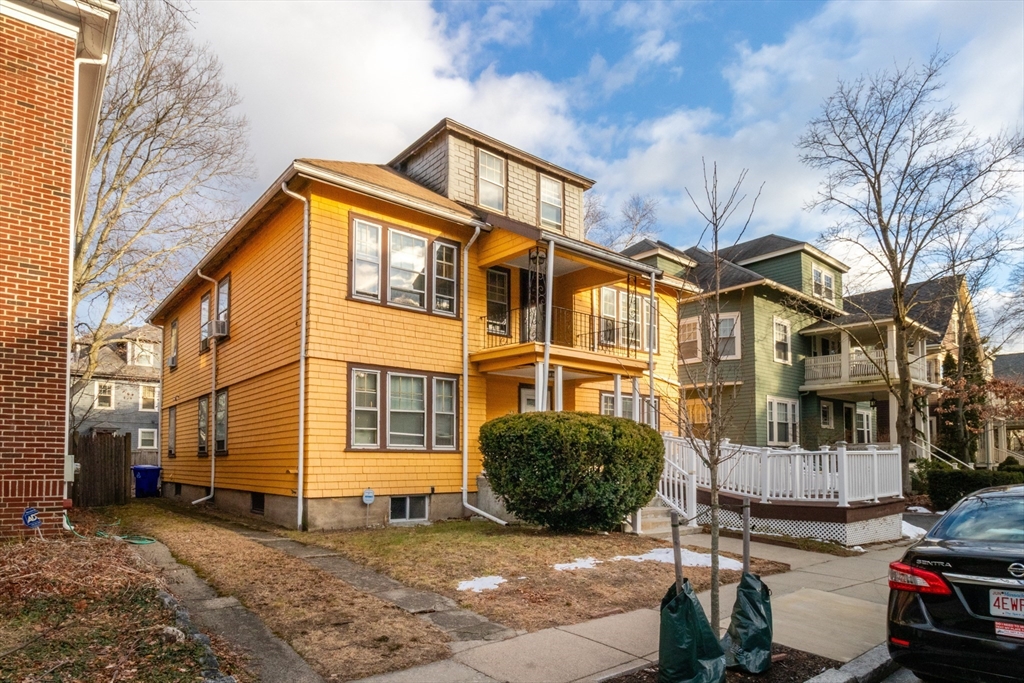
27 photo(s)

|
Boston, MA 02130
(Jamaica Plain)
|
Under Agreement
List Price
$1,325,000
MLS #
73466208
- Multi-Family
|
| # Units |
2 |
Rooms |
16 |
Type |
2 Family |
Garage Spaces |
2 |
GLA |
2,736SF |
| Heat Units |
0 |
Bedrooms |
6 |
Lead Paint |
Unknown |
Parking Spaces |
7 |
Lot Size |
5,223SF |
New to Market: Charming and rarely available two-family home in a prime Pondside location, perfect
for owners, investors, or anyone seeking flexible space and possible future upside. Each large and
lovely unit features a welcoming foyer, bright and versatile layout, hardwood floors, original
woodwork, and enclosed back porches that expand the living area and offer a quiet retreat. The
third-floor suite provides additional living space with a striking cathedral ceiling, mini-split
system for efficient heat and central air, and supplemental electric baseboard, making it
comfortable year-round. The huge basement offers basic full bath/kitchen, exceptional storage and
incredible potential for workshop, hobby space, or other future possibilities. Roof & heating very
old. Property presents a rare opportunity to bring your vision to life in one of the area’s most
desirable settings just blocks to JP Center. Not a short sale but subject to court approval. Offers
if any Tue 6pm, good 24 hrs.
Listing Office: Jamaica Hill Realty, Inc., Listing Agent: Jay Goober
View Map

|
|
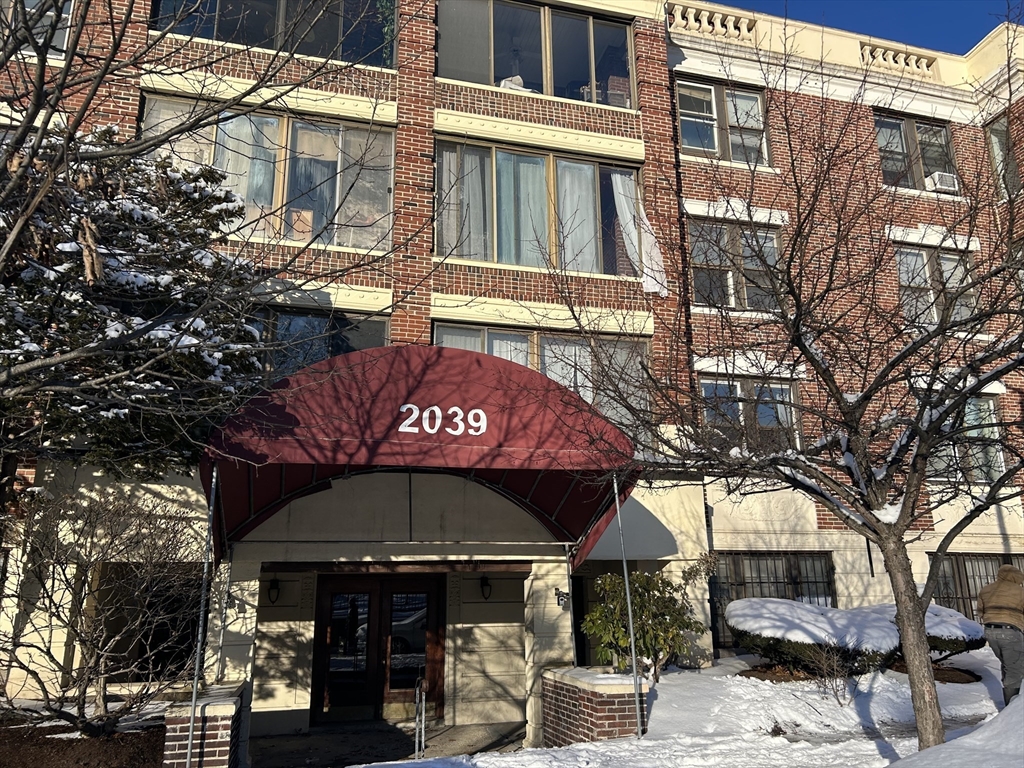
37 photo(s)
|
Boston, MA 02135
(Brighton)
|
Active
List Price
$2,050
MLS #
73466668
- Rental
|
| Rooms |
3 |
Full Baths |
1 |
Style |
|
Garage Spaces |
0 |
GLA |
557SF |
Basement |
Yes |
| Bedrooms |
1 |
Half Baths |
0 |
Type |
Condominium |
Water Front |
No |
Lot Size |
|
Fireplaces |
0 |
LOCATION!!!Bright and Sunny 2nd floor 1 bedroom Condo unit coming available for February
1st/15th.Beautiful cozy back end unit with its own private Balcony,lovely living room,separate
kitchen,nice bathroom and large bedroom.Other features include:- All unit walls will be freshly
painted,Hardwood floors,Higher ceilings,gas stove,balcony,nice entry foyer,laundry room,HEAT & HOT
Water included in monthly rent!Easy access to the B,C & D greenlines.Boston College,Cleveland
Circle,Brighton Center,Boston,Brookline & Newton.1 cat only allowed & no smoking allowed.Available
2/1st-2/15th..A GEM
Listing Office: RE/MAX Real Estate Center, Listing Agent: Maureen Mulrooney
View Map

|
|
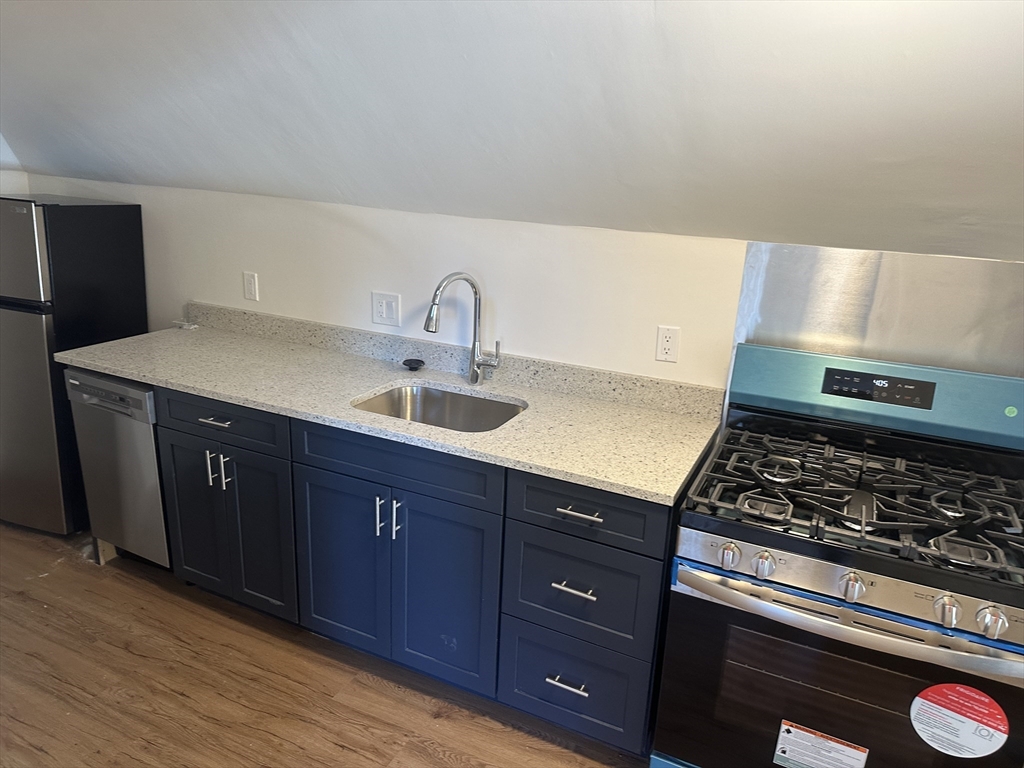
7 photo(s)
|
Cambridge, MA 02138
|
Active
List Price
$2,200
MLS #
73461736
- Rental
|
| Rooms |
3 |
Full Baths |
1 |
Style |
|
Garage Spaces |
0 |
GLA |
700SF |
Basement |
Yes |
| Bedrooms |
1 |
Half Baths |
0 |
Type |
Apartment |
Water Front |
No |
Lot Size |
|
Fireplaces |
0 |
This renovated 3rd-floor apartment offers modern style and great natural light. The brand-new
kitchen features navy cabinets, sleek countertops, and high-end stainless steel appliances. Fresh
paint, new flooring, and large windows create a bright, clean, contemporary space.
Listing Office: RE/MAX Real Estate Center, Listing Agent: Jannelle Richardson
View Map

|
|
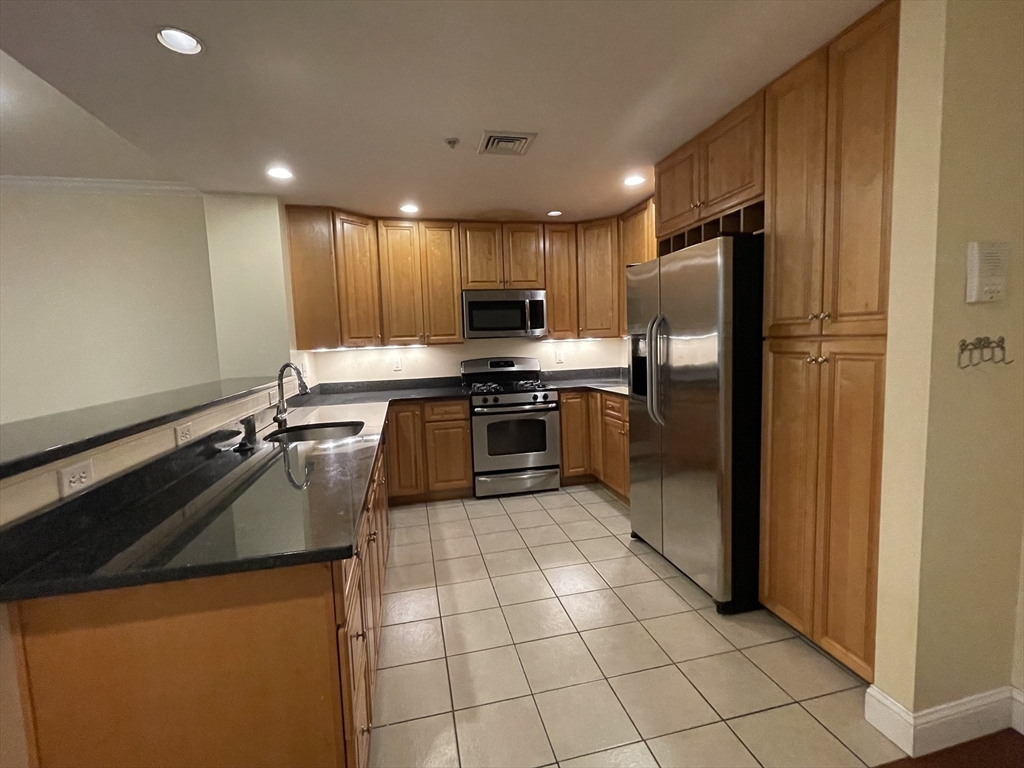
12 photo(s)
|
Boston, MA 02136-2723
(Hyde Park)
|
Active
List Price
$2,900
MLS #
73316339
- Rental
|
| Rooms |
4 |
Full Baths |
2 |
Style |
|
Garage Spaces |
0 |
GLA |
1,000SF |
Basement |
Yes |
| Bedrooms |
2 |
Half Baths |
0 |
Type |
Condominium |
Water Front |
No |
Lot Size |
|
Fireplaces |
1 |
Rental unit in Hyde Park. Great views, lots of space, top level (3rd floor), 2 bedrooms, 2 baths,
includes an in-unit laundry room. Bring your own washer & dryer. Hardwood floors, and carpet in the
bedrooms. Has a living room and dining room, granite countertops, gas fireplace and tiled floors in
kitchen and bath. One off street parking space, and close to public transportation. NOTE: Strong
credit score is preferred 700 and above.
Listing Office: RE/MAX Real Estate Center, Listing Agent: Naomi Malabre
View Map

|
|
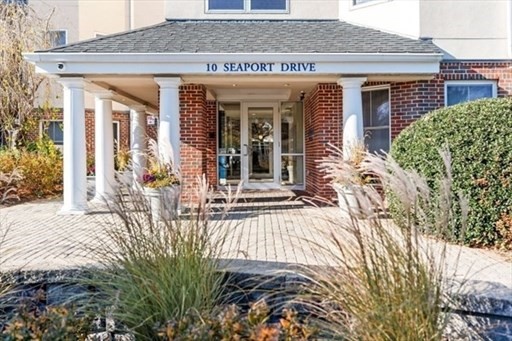
25 photo(s)

|
Quincy, MA 02171
|
Active
List Price
$2,950
MLS #
73472068
- Rental
|
| Rooms |
3 |
Full Baths |
1 |
Style |
|
Garage Spaces |
0 |
GLA |
856SF |
Basement |
Yes |
| Bedrooms |
1 |
Half Baths |
0 |
Type |
Condominium |
Water Front |
No |
Lot Size |
|
Fireplaces |
0 |
Perfect one-bedroom home w/ 1 parking at The Atlantic in desirable Marina Bay. This home has a
large, open living and dining area with high ceilingsand tons of natural light. The modern, open
kitchen has a large breakfast counter, granite countertops, and stainless steel appliances including
dishwasher andmicrowave. The good-sized bedroom connects to an en suite bathroom with a
washer/dryer, linen cabinet and a walk-in closet. Additional unit features includerecessed lighting,
central air conditioning, 1 parking and a private patio. Access to inground pool & a fitness center
($10 per month) & plenty of visitor parking, aswell as all of the fabulous restaurants and shops of
Marina Bay including the new Reel House, Port 305, Ciros and the Marina Bay Market. Many options for
publictransportation including ferry service to downtown and a free shuttle to the North Quincy
Redline! Water and Sewage are included. Pets fee ($275 annually), movein/out fee $125.
Listing Office: RE/MAX Real Estate Center, Listing Agent: Luxe Home Team
View Map

|
|
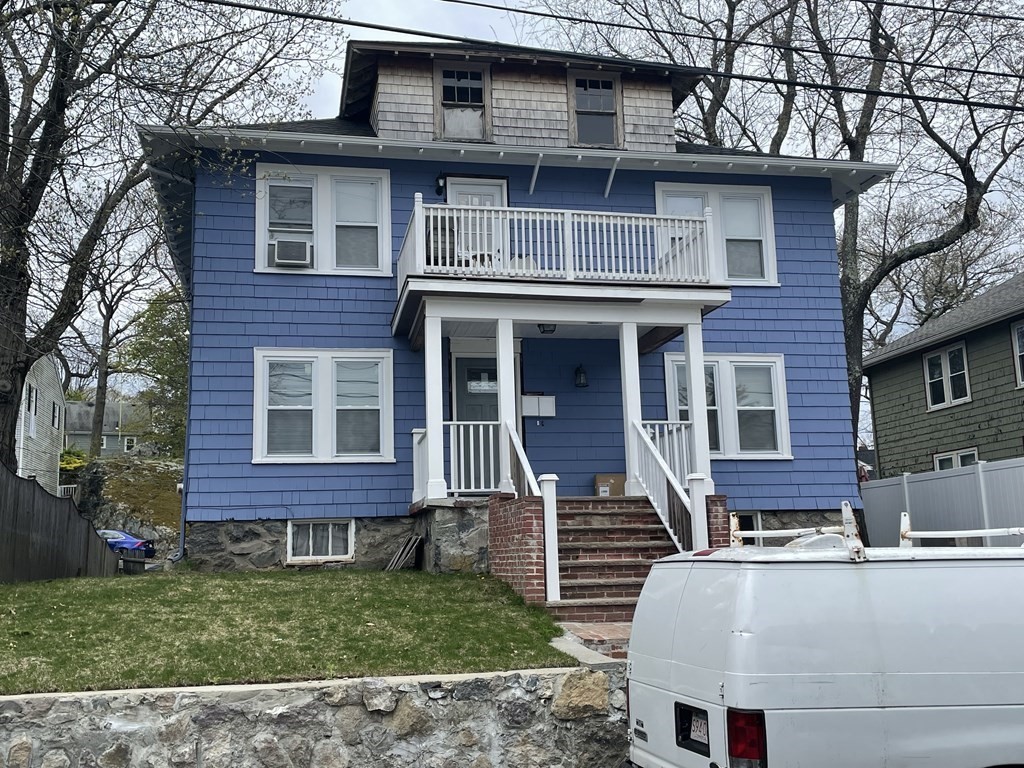
14 photo(s)
|
Milton, MA 02186
|
Active
List Price
$3,000
MLS #
73401348
- Rental
|
| Rooms |
6 |
Full Baths |
1 |
Style |
|
Garage Spaces |
0 |
GLA |
1,200SF |
Basement |
Yes |
| Bedrooms |
3 |
Half Baths |
0 |
Type |
Apartment |
Water Front |
No |
Lot Size |
|
Fireplaces |
0 |
Newly renovated 1st-floor unit featuring 3 bedrooms, 1 bathroom, and a dedicated laundry room—just
bring your own washer and dryer. Enjoy hardwood floors throughout, gas heating and cooking, and
convenient street parking. Bright, clean, and move-in ready! Note: The apartment advertised may no
longer be available for rental.
Listing Office: RE/MAX Real Estate Center, Listing Agent: Naomi Malabre
View Map

|
|
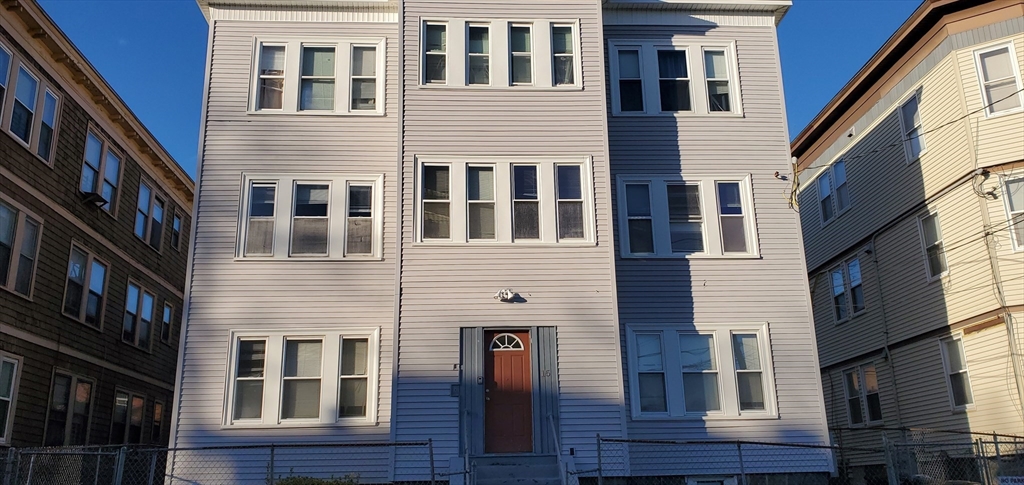
24 photo(s)
|
Boston, MA 02124-4609
(Dorchester)
|
Active
List Price
$3,400
MLS #
73383081
- Rental
|
| Rooms |
7 |
Full Baths |
1 |
Style |
|
Garage Spaces |
0 |
GLA |
1,000SF |
Basement |
Yes |
| Bedrooms |
4 |
Half Baths |
0 |
Type |
Apartment |
Water Front |
No |
Lot Size |
|
Fireplaces |
0 |
Note: Landlord paying full month broker fee. Bright, spacious, and well-maintained 4-bedroom unit
located on the second floor. This freshly painted home features gleaming hardwood floors throughout,
a generous eat-in kitchen, a comfortable living room, and a full bathroom. Enjoy both a charming
enclosed front porch and an open back porch—perfect for relaxing and enjoying the breeze. The unit
offers gas cooking and heating, with hookups available for your own washer and dryer. On-street
parking is available with a residential permit. Note: Landlord pay full months broker fee.Note: The
apartment advertised may no longer be available for rental.
Listing Office: RE/MAX Real Estate Center, Listing Agent: Naomi Malabre
View Map

|
|
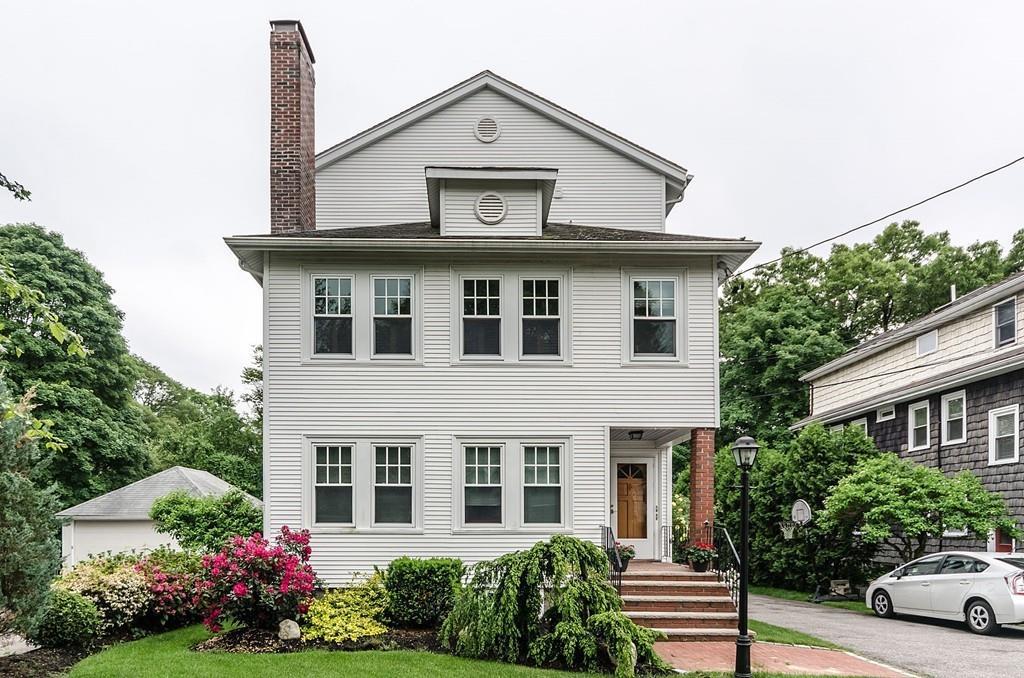
17 photo(s)
|
Newton, MA 02465
|
Under Agreement
List Price
$3,500
MLS #
72006453
- Rental
|
| Rooms |
9 |
Full Baths |
2 |
Style |
|
Garage Spaces |
1 |
GLA |
2,225SF |
Basement |
Yes |
| Bedrooms |
3 |
Half Baths |
0 |
Type |
Apartment |
Water Front |
No |
Lot Size |
|
Fireplaces |
1 |
Unlike No other ! Best on market ! WHAT A GREAT PLACE TO CALL HOME ! avail: 9/1 9 rms, 3bed 2 full
bath Exploding with quality and Character ! CHECK OUT - Central A/C A cooks Kitchen Two
awesome baths HUGE BEDROOMS- all cathedral cielings Two Offices , Nice Yard Garage parking for
one and one in driveway Classy Classy 4 min to Mass Pike, rt 128 I-95 Express bus to downtown,
walk to commuter rail !
Listing Office: RE/MAX Real Estate Center, Listing Agent: Dennis Razis
View Map

|
|
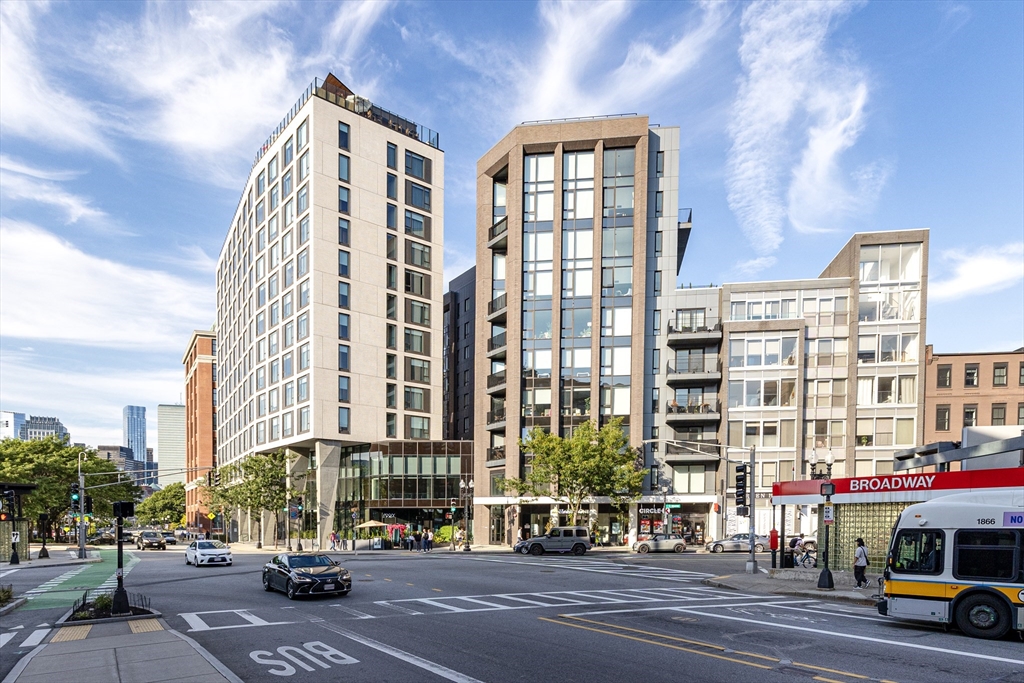
16 photo(s)
|
Boston, MA 02127
|
Active
List Price
$7,500
MLS #
73457261
- Rental
|
| Rooms |
5 |
Full Baths |
2 |
Style |
|
Garage Spaces |
1 |
GLA |
1,200SF |
Basement |
Yes |
| Bedrooms |
2 |
Half Baths |
0 |
Type |
Condominium |
Water Front |
No |
Lot Size |
|
Fireplaces |
0 |
Experience upscale living in the center of South Boston. This spacious two-bedroom home offers an
open layout, great natural light, and city views. The kitchen stands out with WOLF cooking, a
Sub-Zero fridge, and premium finishes. The primary bedroom includes a large walk-in closet and a
sleek double-vanity bath.14 West delivers full-service living: 24/7 concierge, fitness center,
rooftop lounge with panoramic views, rooftop fireplace, and valet parking. One valet garage space
included.Unbeatable location—minutes to the Seaport, South End dining, Whole Foods, major highways,
and the Red Line.A must-see rental. Book your appointment today. This unit can be furnished. Please
ask agent for details. Available January 1st or February 1st.
Listing Office: RE/MAX Real Estate Center, Listing Agent: Jannelle Richardson
View Map

|
|
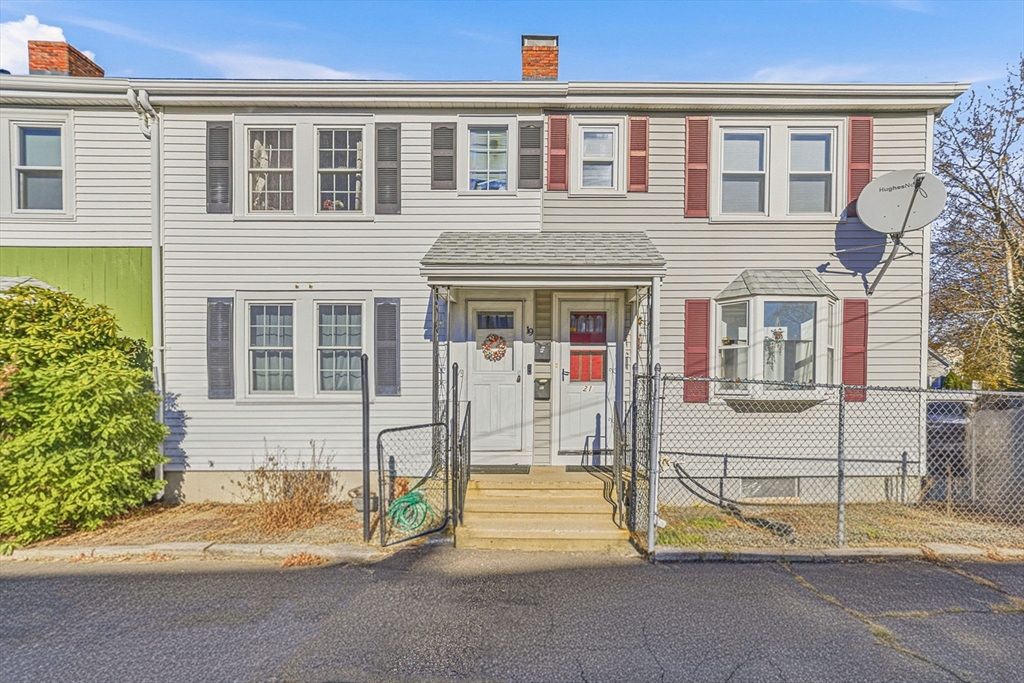
29 photo(s)
|
Quincy, MA 02169
|
Under Agreement
List Price
$419,000
MLS #
73458134
- Single Family
|
| Rooms |
5 |
Full Baths |
1 |
Style |
Contemporary |
Garage Spaces |
0 |
GLA |
864SF |
Basement |
Yes |
| Bedrooms |
2 |
Half Baths |
0 |
Type |
Detached |
Water Front |
No |
Lot Size |
1,182SF |
Fireplaces |
0 |
$30K Price Drop. Located near Quincy Center, a single-family row house. An inviting home ready for
its new owner. The cozy single family features comfortable layout within its living area. When enter
the front door is the living room to dining room and open kitchen. 2nd floor, two bedrooms and one
full bathroom, next to kitchen side door to basement level where storage places, washer and dryer.
The basement level with a possibility of making a playroom or an office. In the back door is the
deck for quiet enjoyment. One parking space located in front of the house. There are many parking
spaces on the street. This is an opportunity to own a ready-to-move-in in a desirable location. Easy
access to I-93, 3A, bus stop, T station, restaurants, super markets and shopping malls are
conveniently located.
Listing Office: Kathleen Lau Realty, LLC, Listing Agent: Brian Lee
View Map

|
|
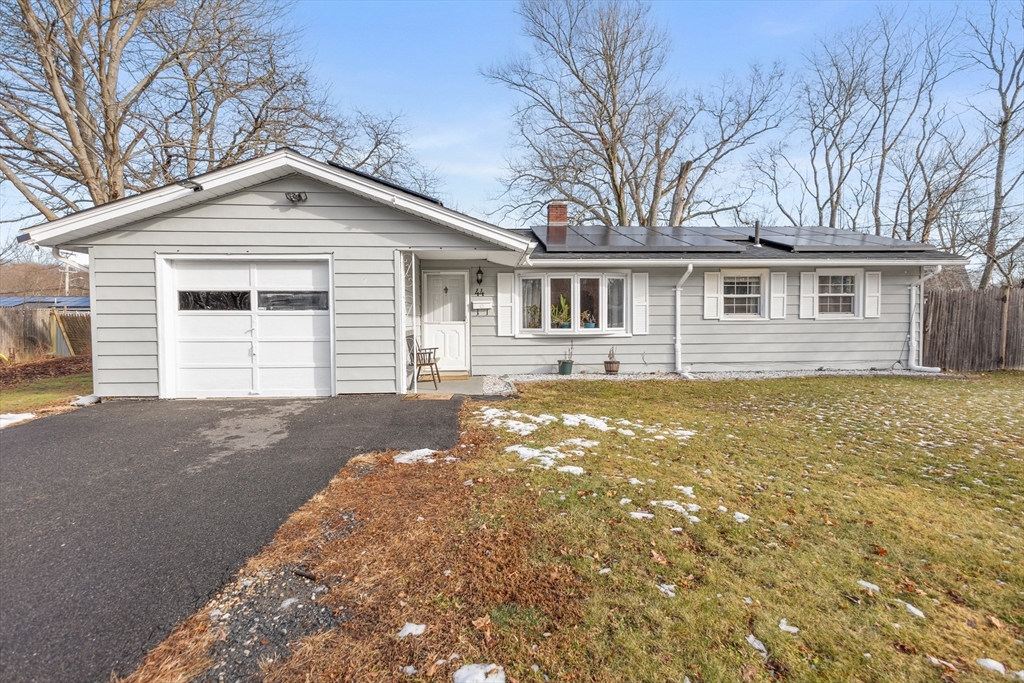
18 photo(s)
|
Brockton, MA 02302
|
Under Agreement
List Price
$449,000
MLS #
73468268
- Single Family
|
| Rooms |
6 |
Full Baths |
1 |
Style |
Ranch |
Garage Spaces |
1 |
GLA |
1,200SF |
Basement |
Yes |
| Bedrooms |
3 |
Half Baths |
0 |
Type |
Detached |
Water Front |
No |
Lot Size |
12,637SF |
Fireplaces |
1 |
Welcome to this inviting Campanelli ranch, tucked away on a quiet cul-de-sac within Brockton’s
sought-after school district. Thoughtfully maintained and designed for easy one-level living, this
home is ideal for first-time buyers, downsizers, or anyone seeking comfort and convenience.The
layout offers three bedrooms and one full bath, plus additional living space perfect for cozy nights
by the pellet stove. Step outside to a spacious backyard with pool, ideal for summer gatherings or
quiet moments of relaxation. Conveniently located near Cardinal Spellman, Massasoit Community
College, elementary schools, daycare centers, and just minutes from the Whitman/Abington line,
shopping, and dining. A wonderful opportunity in a prime location—schedule your private showing
today.
Listing Office: Real Broker Ma, LLC, Listing Agent: JEP Realty Team
View Map

|
|
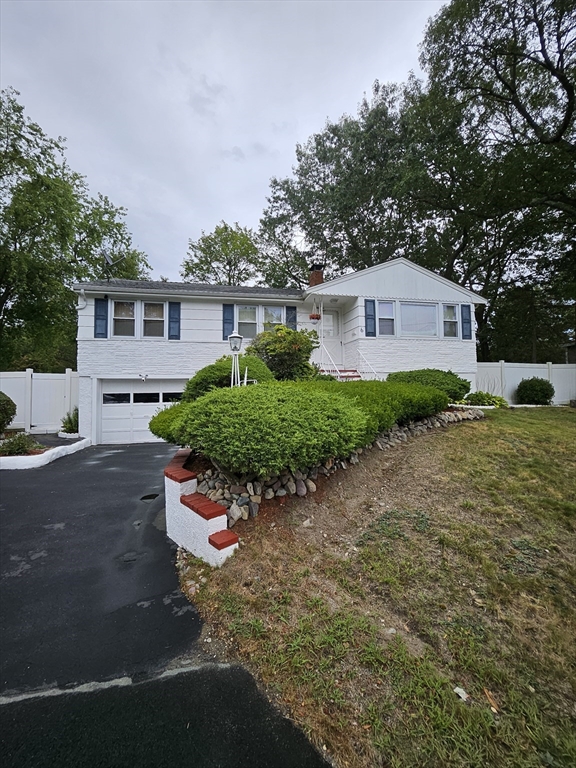
7 photo(s)
|
Randolph, MA 02368
|
Under Agreement
List Price
$579,999
MLS #
73462337
- Single Family
|
| Rooms |
6 |
Full Baths |
1 |
Style |
Raised
Ranch |
Garage Spaces |
1 |
GLA |
2,593SF |
Basement |
Yes |
| Bedrooms |
3 |
Half Baths |
0 |
Type |
Detached |
Water Front |
No |
Lot Size |
12,000SF |
Fireplaces |
1 |
VERY GOOD BEAUTIFUL SINGLE FAMILY IN A GOOD LOCATION WITH FENCED ROUND..HARDWOOD FLOOR, NICE
LANDSCAPING. IT IS A MUST SEE HOUSE
Listing Office: New Dawn Realty, Listing Agent: Yomi F. Buraimoh
View Map

|
|
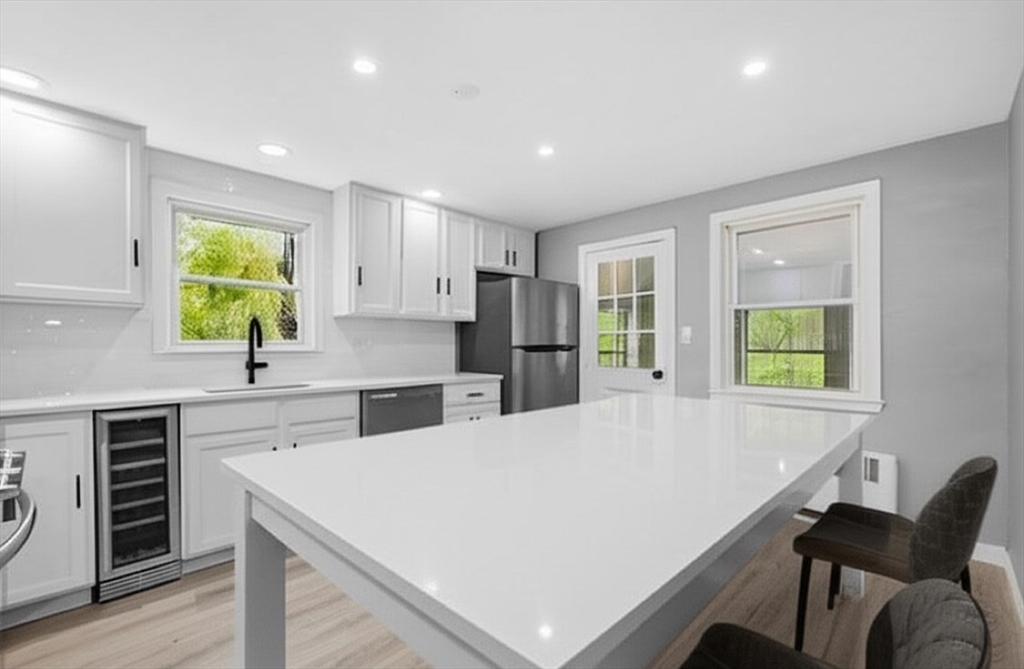
29 photo(s)
|
Weymouth, MA 02188
|
Under Agreement
List Price
$644,000
MLS #
73444961
- Single Family
|
| Rooms |
7 |
Full Baths |
2 |
Style |
Cape |
Garage Spaces |
0 |
GLA |
1,383SF |
Basement |
Yes |
| Bedrooms |
4 |
Half Baths |
0 |
Type |
Detached |
Water Front |
No |
Lot Size |
7,600SF |
Fireplaces |
1 |
Welcome to 255 West Street—a beautifully updated Cape Cod-style home in the heart of Central
Weymouth. This 4-bedroom, 2-FULL-BATH home offers 1,383 square feet of comfortable living space
(plus an additional 308 square feet in the finished basement) on a generous 7,405-square-foot lot.
Step inside to an inviting kitchen adorned with sleek quartz countertops, recessed lighting, and
brand-new stainless steel appliances—perfect for both cooking and entertaining. The newly added full
bathroom enhances upstairs convenience and modern functionality. A new heating system ensures
year-round comfort and improved energy efficiency. The finished basement provides valuable extra
space—perfect for a family room, home office or gym. Don’t miss the opportunity to own this charming
gem in one of Weymouth’s most sought-after neighborhoods! ****OFFICE FLOOR PLAN IS NOW FULL
BATH****some photos virtually staged..
Listing Office: RE/MAX Real Estate Center, Listing Agent: John Mahoney
View Map

|
|
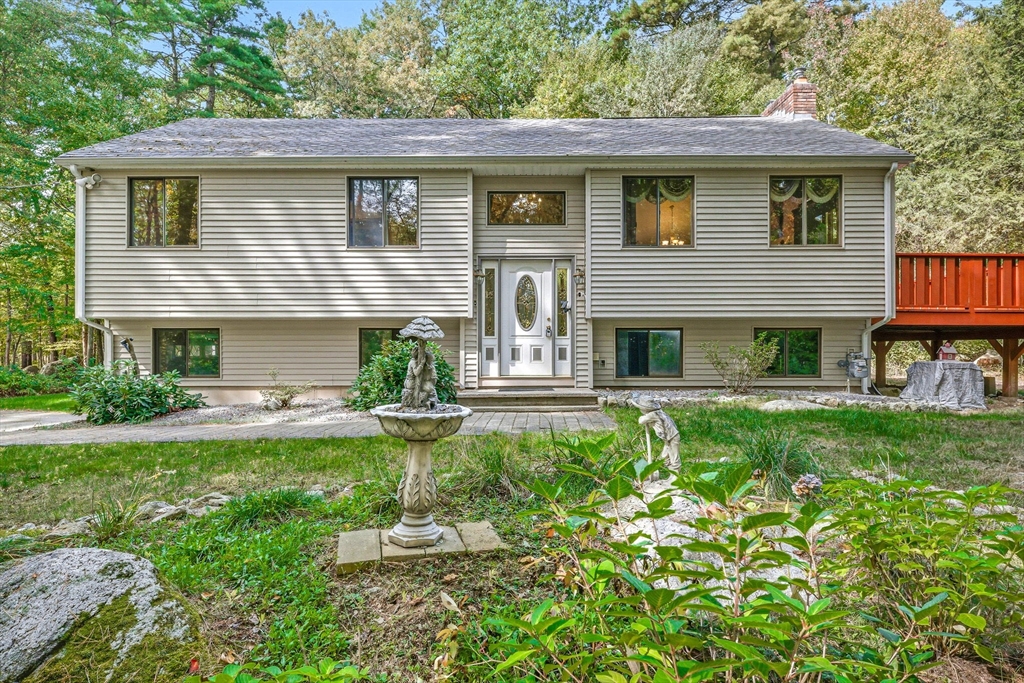
42 photo(s)

|
Hopkinton, MA 01748
|
Under Agreement
List Price
$768,000
MLS #
73439926
- Single Family
|
| Rooms |
6 |
Full Baths |
1 |
Style |
Split
Entry |
Garage Spaces |
1 |
GLA |
1,700SF |
Basement |
Yes |
| Bedrooms |
3 |
Half Baths |
1 |
Type |
Detached |
Water Front |
No |
Lot Size |
1.53A |
Fireplaces |
2 |
This well-maintained Hopkinton single family multi-split style home is located close to major
highways of I-90, I-495 and RT-9, yet has the privacy to bring an oasis of serenity with New England
charm. In an outstanding school district and on a 1.53 acre lot, it offers 3 bedrooms + den, 1.5
baths, 1 car garage w/ 5+ off street parking. The living and dining rooms have soaring high ceilings
w/ an oversized fireplace, and sliding glass doors leading to the huge deck w/ new natural gas grill
for outdoor cooking, making it a perfect place for entertainment. Lower level with 2nd gas fireplace
is partially finished for recreational use, including a walkout entrance, half bath with laundry
area and the utility room comes with extra space for storage or a workshop. There is a private front
yard and flat backyard with the potential to expand the house if desired. Besides the Hopkinton
State Park, this house also enjoys less than 5 mins for residents to Sandy Beach and many town
trails to enjoy.
Listing Office: RE/MAX Real Estate Center, Listing Agent: Luxe Home Team
View Map

|
|
Showing 19 listings
|