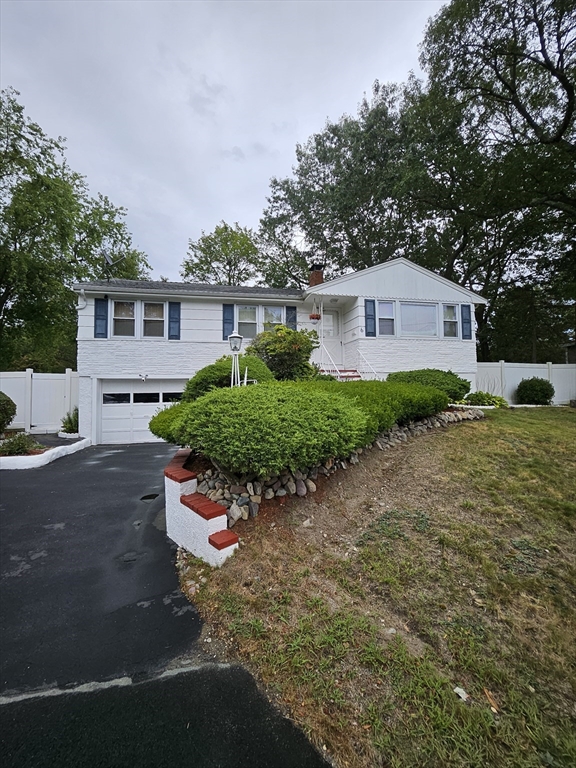Home
Single Family
Condo
Multi-Family
Land
Commercial/Industrial
Mobile Home
Rental
All
Show Open Houses Only

7 photo(s)
|
Randolph, MA 02368
|
Under Agreement
List Price
$579,999
MLS #
73462337
- Single Family
|
| Rooms |
6 |
Full Baths |
1 |
Style |
Raised
Ranch |
Garage Spaces |
1 |
GLA |
2,593SF |
Basement |
Yes |
| Bedrooms |
3 |
Half Baths |
0 |
Type |
Detached |
Water Front |
No |
Lot Size |
12,000SF |
Fireplaces |
1 |
VERY GOOD BEAUTIFUL SINGLE FAMILY IN A GOOD LOCATION WITH FENCED ROUND..HARDWOOD FLOOR, NICE
LANDSCAPING. IT IS A MUST SEE HOUSE
Listing Office: New Dawn Realty, Listing Agent: Yomi F. Buraimoh
View Map

|
|
Showing 1 listings
|